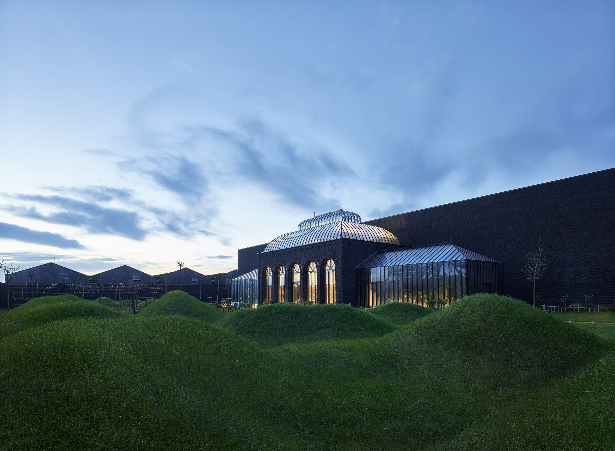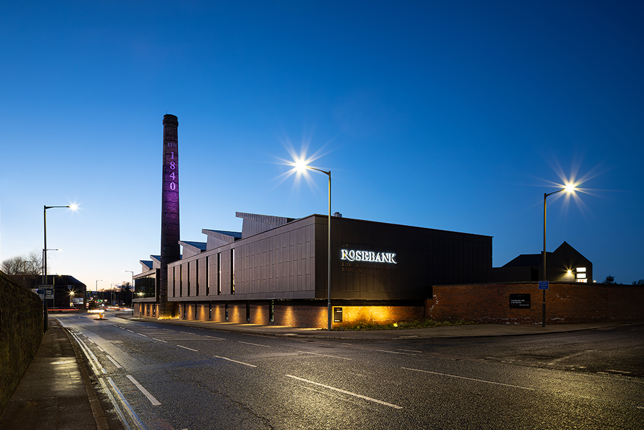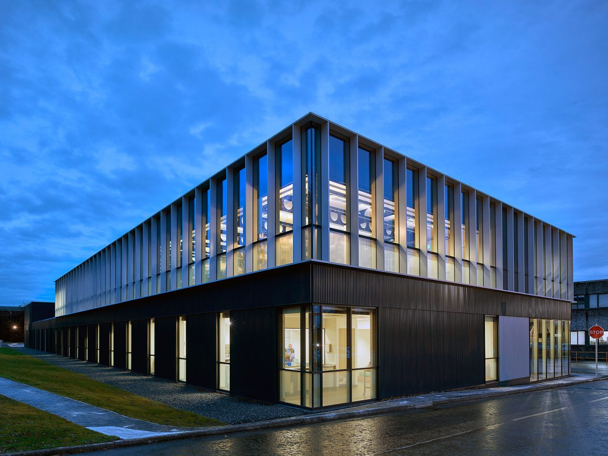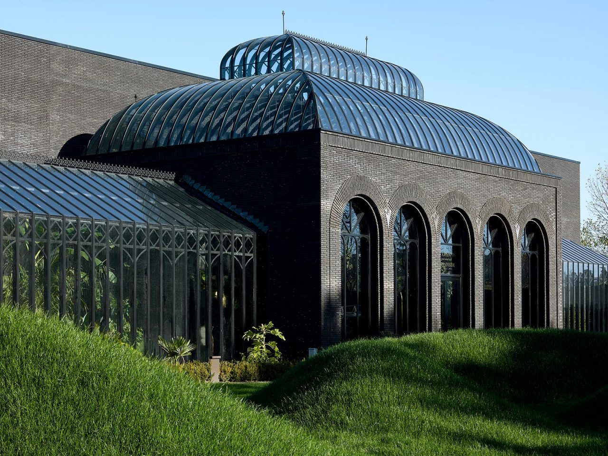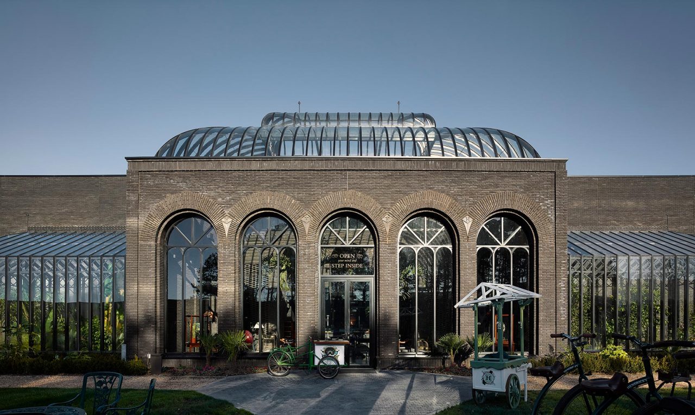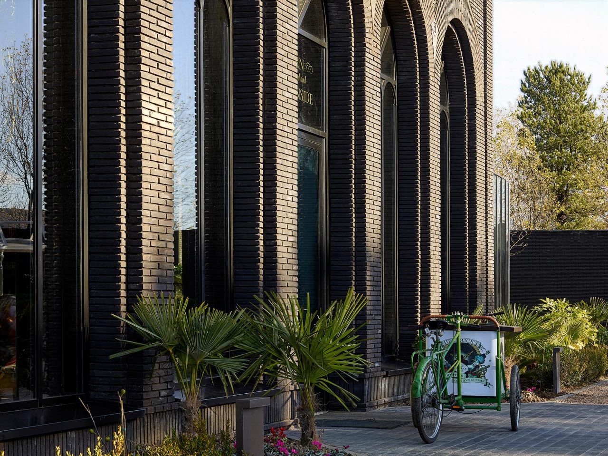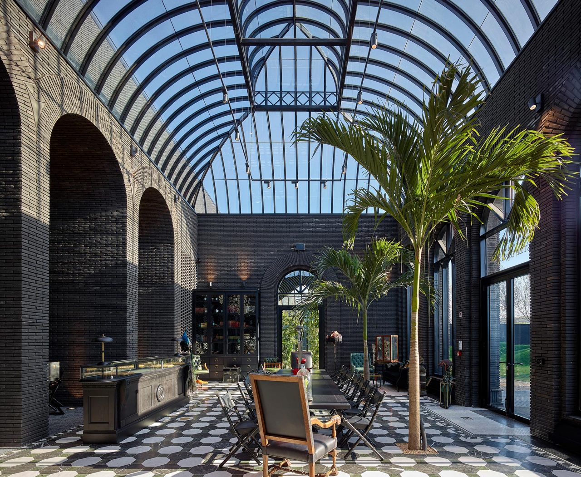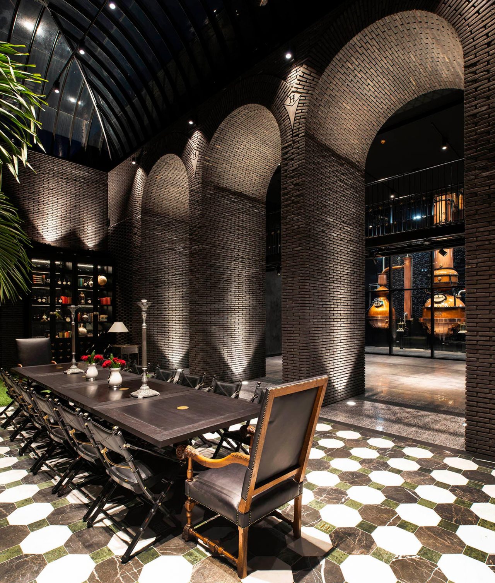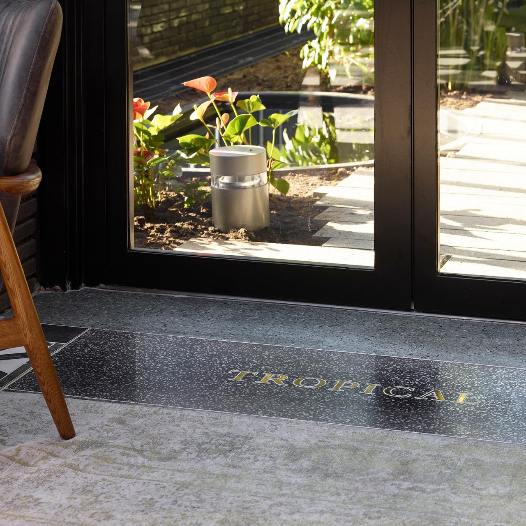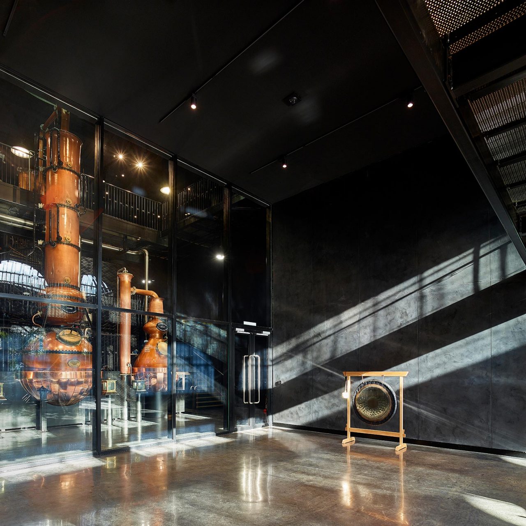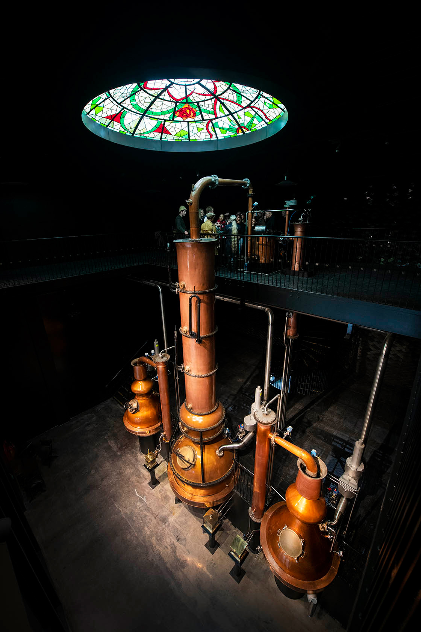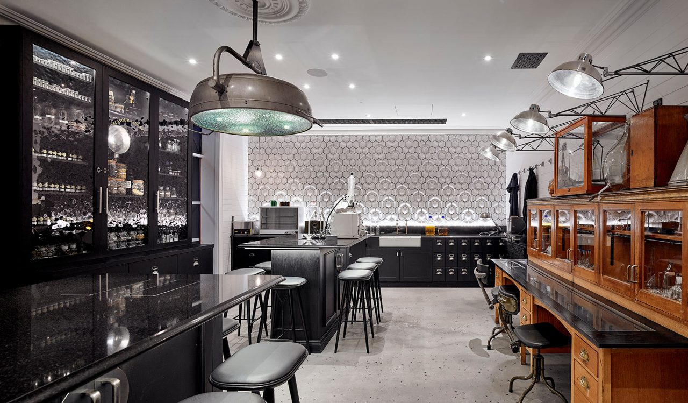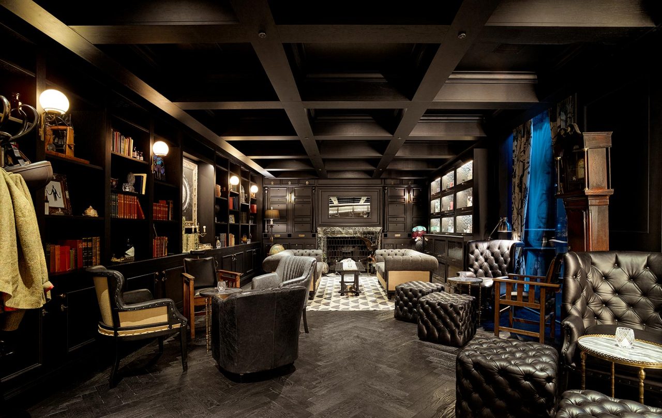MLA were commissioned to design Hendrick’s new Gin Palace, in order to double capacity and create a bespoke new home for the brand.
The distillery is formed of four key elements; A Victorian inspired walled garden which encloses three Glasshouses, a central accommodation spine which houses a bar, a lab space and a lecture theatre, three individual still houses and an external service yard with support facilities for the distillation process.
In the central stillhouse, a dark colour palette allows the original bright copper stills to stand out within their surroundings. A bespoke, stained-glass oculus sits directly above them.
The Gin Palace serves as a platform to educate and inspire ambassadors and bartenders about the unique spirit, but, most importantly it gives Hendrick’s a fitting home for their wonderfully eccentric Gin.
A fantastic team effort with a great Client and Brand Team and some outstanding work by Ross McNally at Scarinish.
-
Client: Wm Grant & Sons
-
Location: Girvan
-
Photos: David Cadzow & John Paul
-
Awards: Scottish Property Awards 2019: Winner - Architectural Excellence Award (Commercial)
